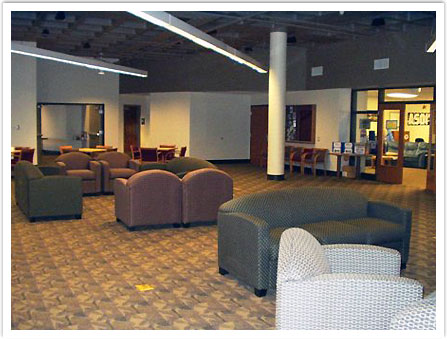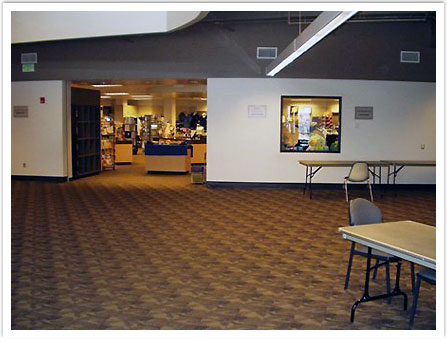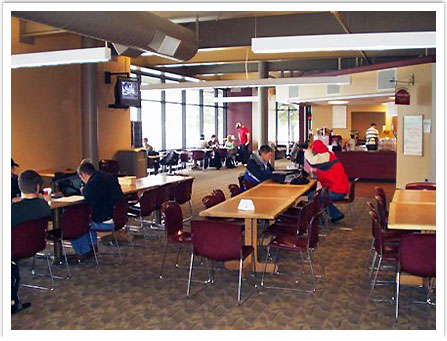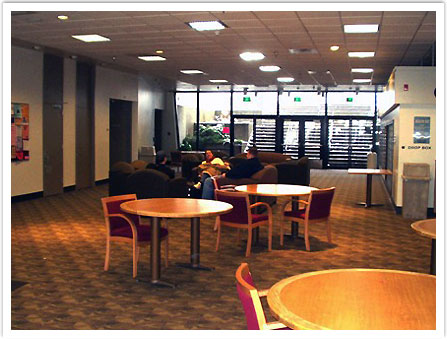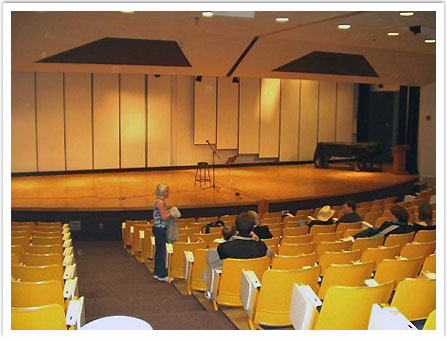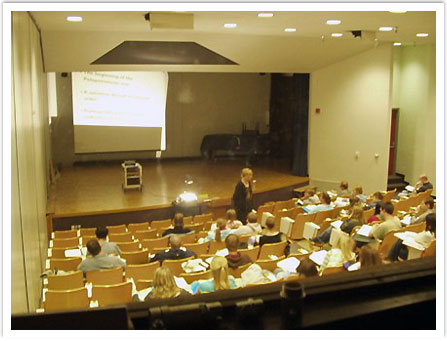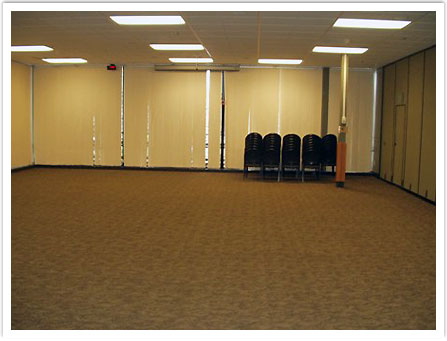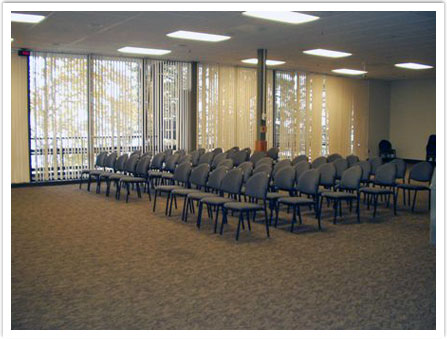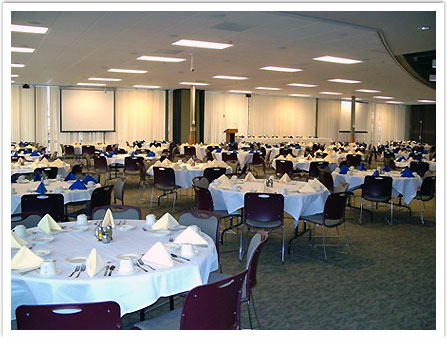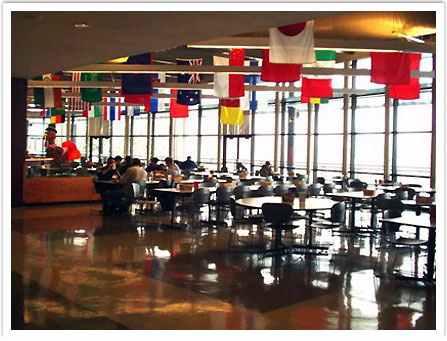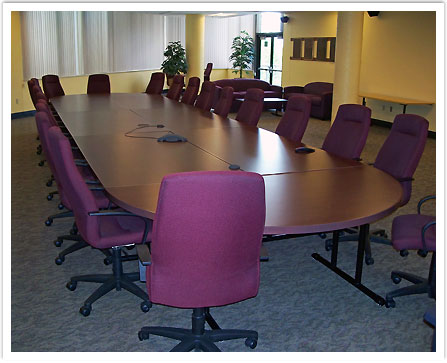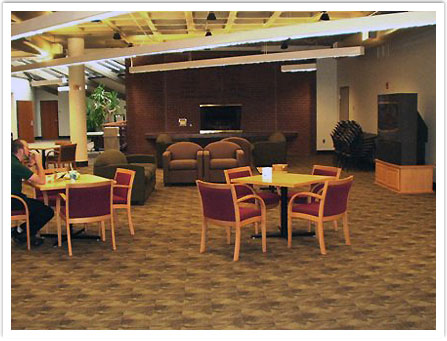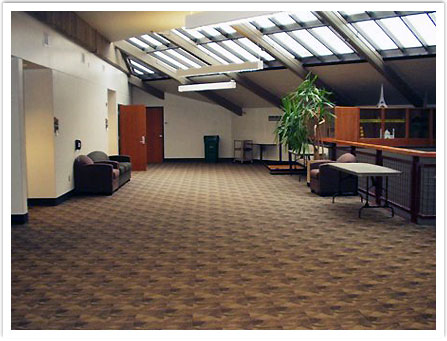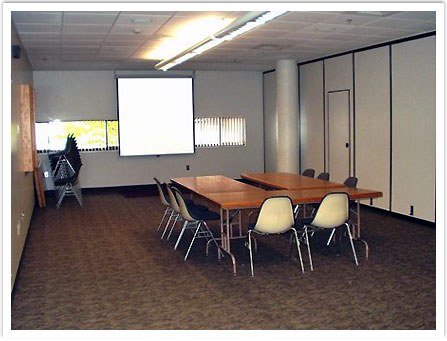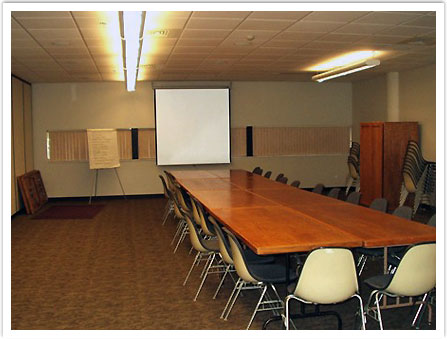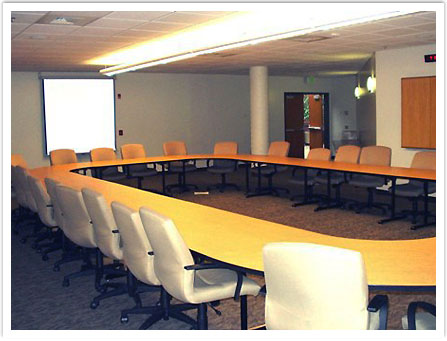-
About
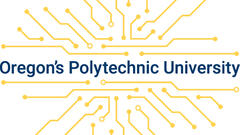
Oregon Tech is a public university recognized as Oregon's polytechnic based in Klamath Falls and the Portland metropolitan area, with a presence throughout the Pacific Northwest.
-
Academics

Oregon Tech’s in-demand graduates realize a high return on investment, with a $60,000 median starting salary.
-
Research & Partnerships
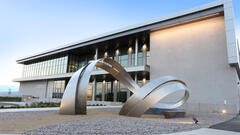
The new Center for Excellence in Engineering and Technology is home to multiple departments and includes 70,000 square feet of new classroom and lab spaces.
-
Admission & Aid
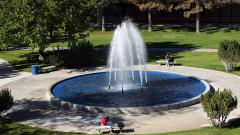
Visit Oregon Tech online! Take a walking tour with our virtual tour guide to explore the sights of our beautiful campus.
-
Campus Life

The student voice is a vibrant and vital component to the university experience. ASOIT student officers advocate to support the social, cultural, physical, and educational interests of Oregon Tech students. Find out more!
- Athletics


